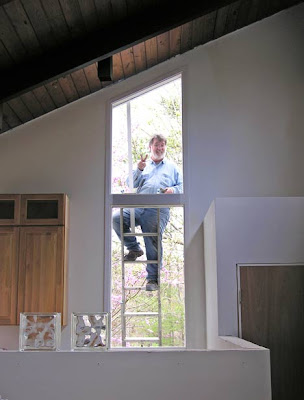 The kitchen is coming along. None too soon - it's been out of commission for over a month. It's going to look good but a lot has gone wrong.
The kitchen is coming along. None too soon - it's been out of commission for over a month. It's going to look good but a lot has gone wrong. That single wall cabinet will be replaced by two cabinets slightly smaller because our contractor misunderstood the dimensions on the window and made it a bit wide and set it a few inches to the left, so the 30" cabinets that arrived did not fit in the space between the windows. We are now awaiting 27" cabinets, but it takes about a month to get them.
The wall cabinet on the far right was 12" deep and blocked the window. Frank had the contractor cut it down to 8" deep and it looks much better. Not seen in this picture are three more cabinets with problems. All were too tall so various adjustments were made. Considering we had an experienced kitchen designer, I was surprised at the number of errors.
The cabinet makers failed to drill holes for the handles so that had to be done by our team today. Also one of the cabinets got cracked during shipment.
Note that the sink touches the backsplash. Actually it overlapped so we had carpenter Helmut cut into the backsplash just enough to fit. And the pretty faucet from Lowe's turned out to have a diverter missing so the water did not get hooked up today, although we paid plumber Hirsch a lot of money for his time spent doing what he could, struggling to hook up the sink through a rather small cabinet door.
Out of the picture to the right is a closet. Our contractor did not built it as high as Nancy specified so he had to build up the wall. We did not insist that he tear out the closet ceiling so now the door is shorter than we desired. Not a big problem, just not ideal.
But what upset me was the flooring. A guy from C&S Floors in Mt. Jackson measured the space and somehow underestimated by 20 square feet. Now we have to wait for another box of laminate to come to the store so the floor is not finished.
So we had more big errors than we had on the last kitchen which we did ourselves. This one will be prettier though.














































